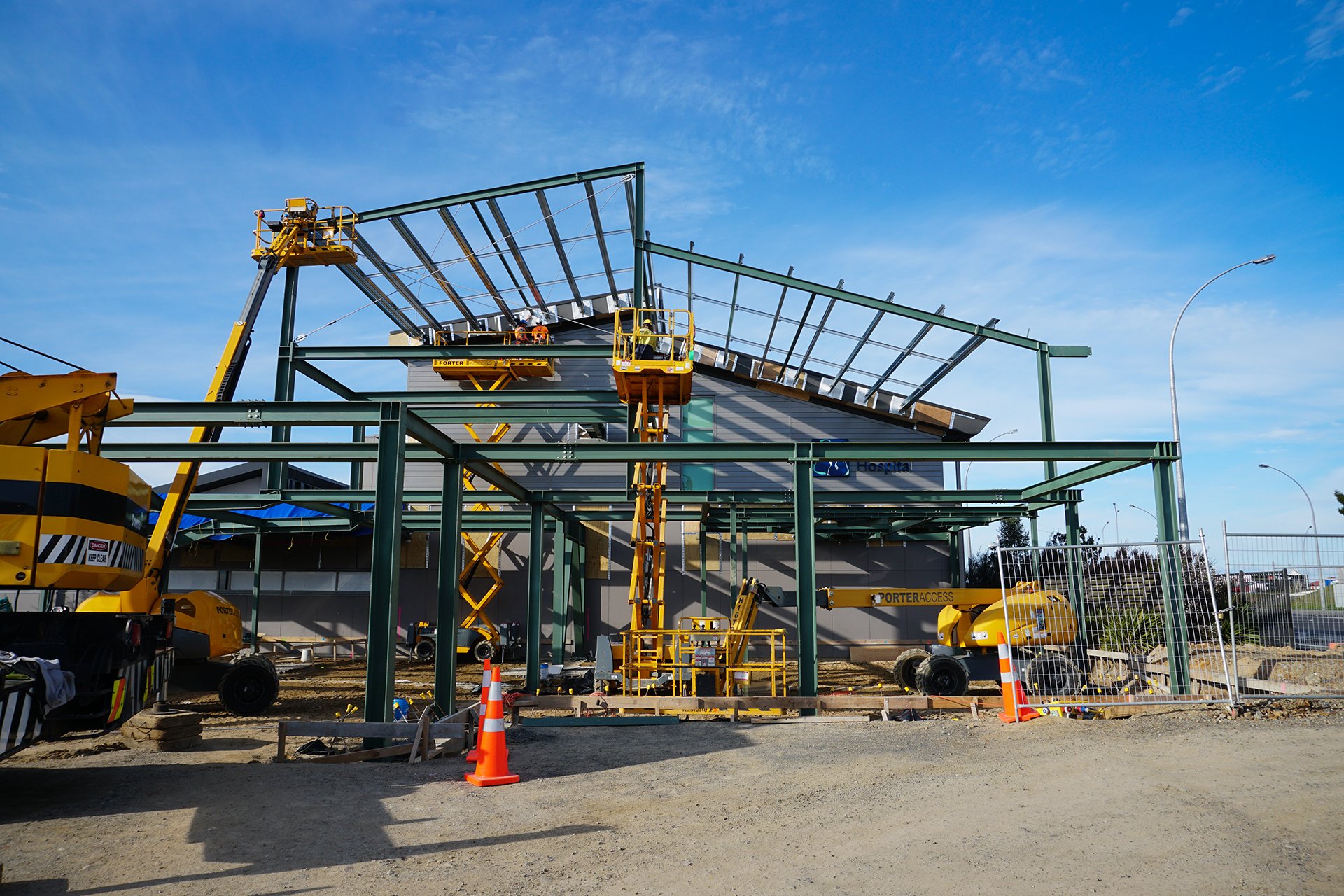Braemar Hospital Extension



The Braemar Hospital required a three-story extension to the existing private hospital building, the requirements for the extension included a new operating theatre and the associated facilities, as well as a second floor to allow for future expansion, and a plant room on third floor.

