Napier Boys High School
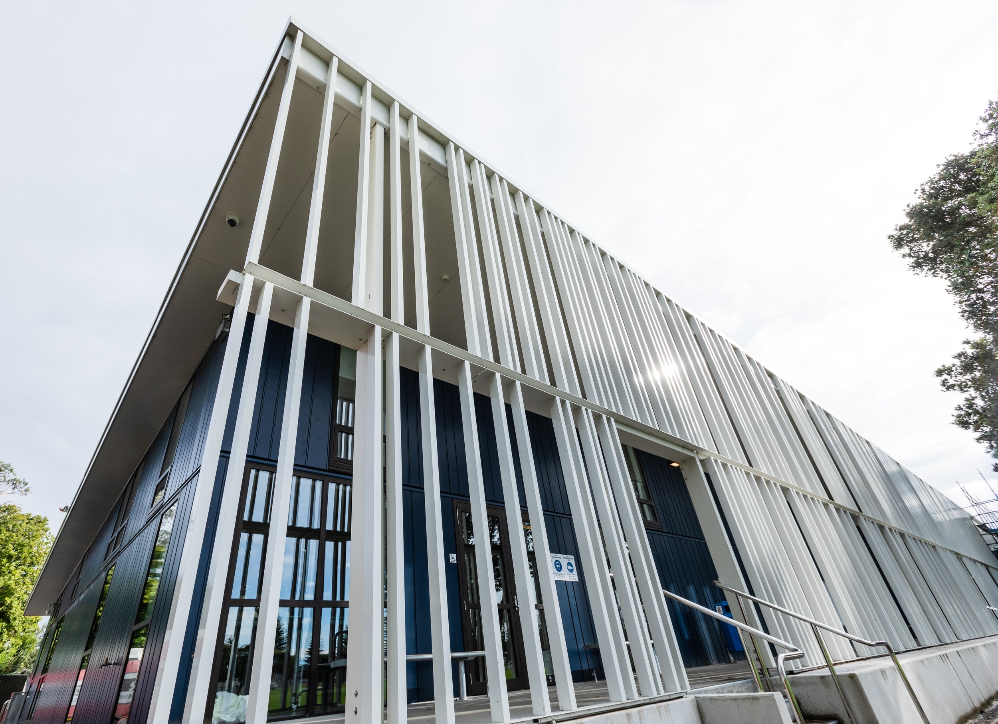
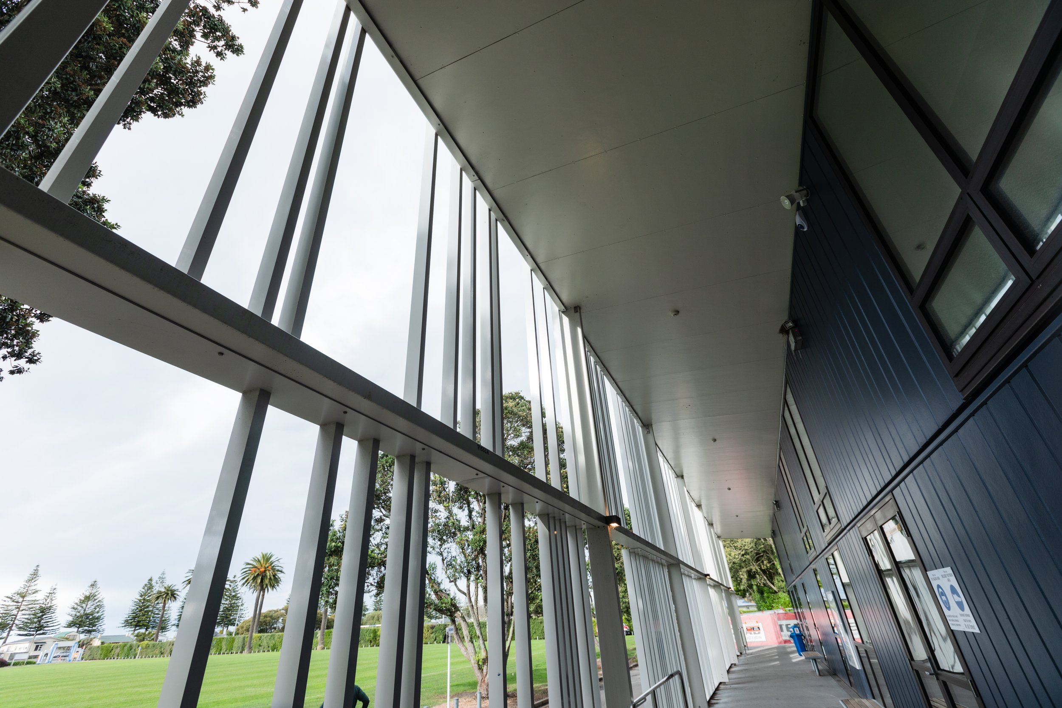
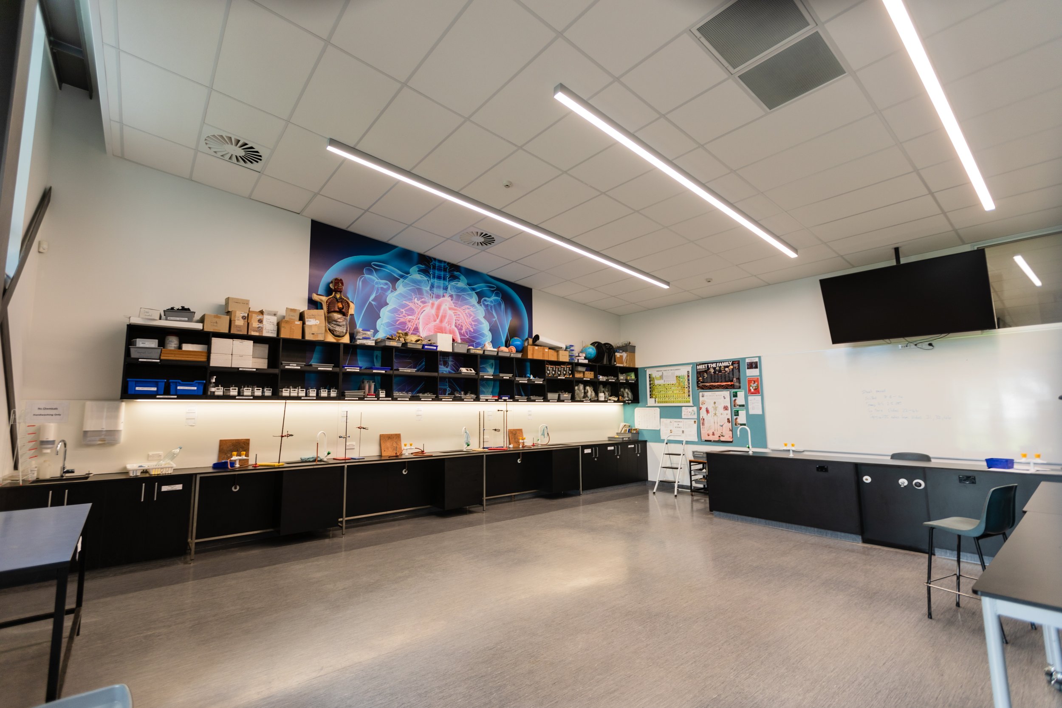
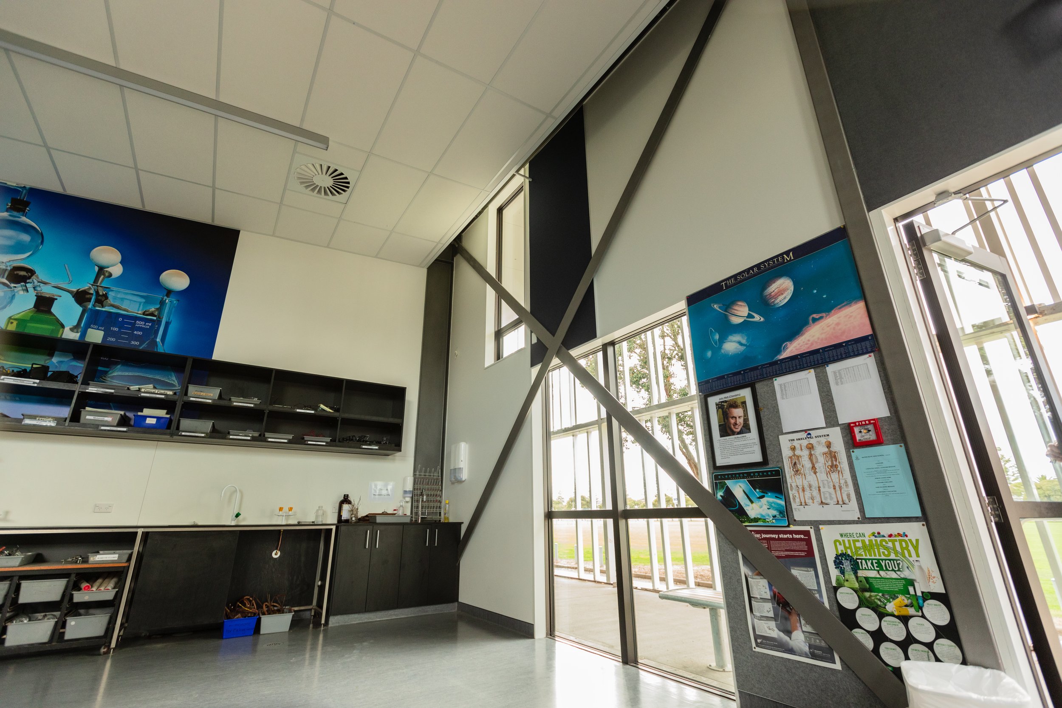
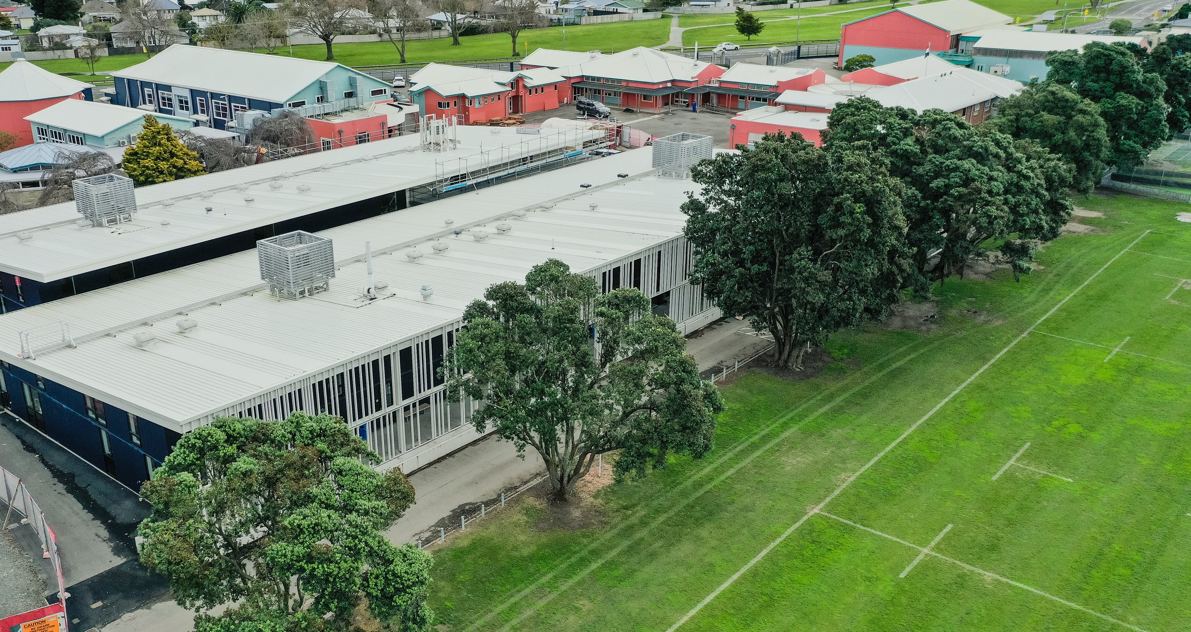
BCD Group, partnered with Stephenson & Turner, was engaged to provide master planning through to detailed design, including construction observations for a remodel of Napier Boys High School. BCD Group provided Planning, Draughting, Structural, Civil, and Geotechnical engineering services. The project outcome was to ensure long-term functionality of the learning spaces.
With a growing roll and teaching methodologies evolving, the aim was to create spaces that would cater to classroom learning, breakout spaces, labs and teacher areas. The result was 19 new teaching spaces across two new buildings for the school.
-
Outline Plan Application for physical works.
-
Worked collaboratively with design consultants and the construction team to provide structural and civil draughting services, including 3D modelling of two buildings encompassing 19 teaching spaces.
-
Design and Construction Monitoring for new buildings. Consists of 19 new teaching spaces in two separate buildings. Advice on demolition strategy of original Armour Block to inform project staging.
-
Design and Construction Monitoring for three waters from the building perimeter to the existing reticulation.
-
Site Investigation and Geotechnical Assessment for the new building. Construction monitoring and design of changes to account for unknown ground conditions once the existing building is demolished.

