Ngāruawāhia School
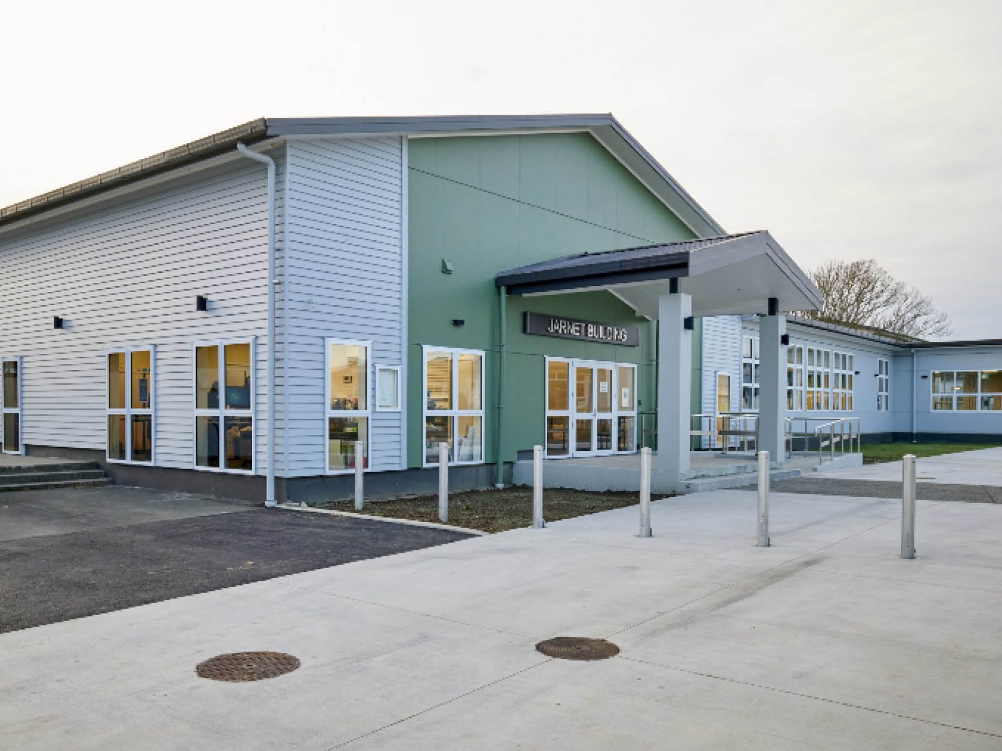
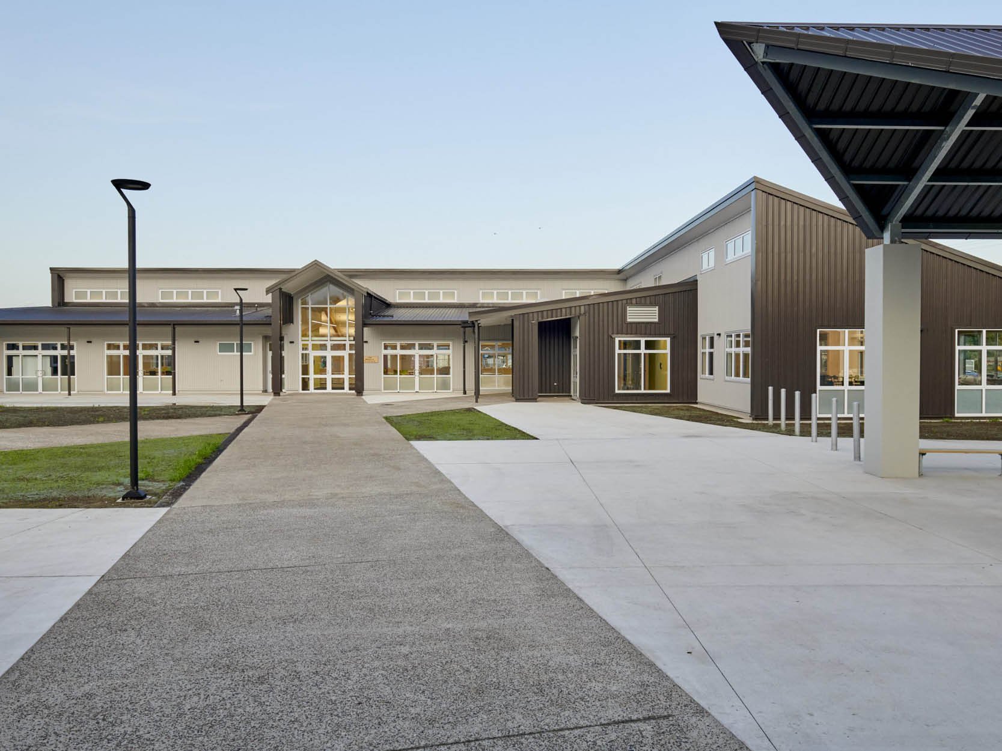
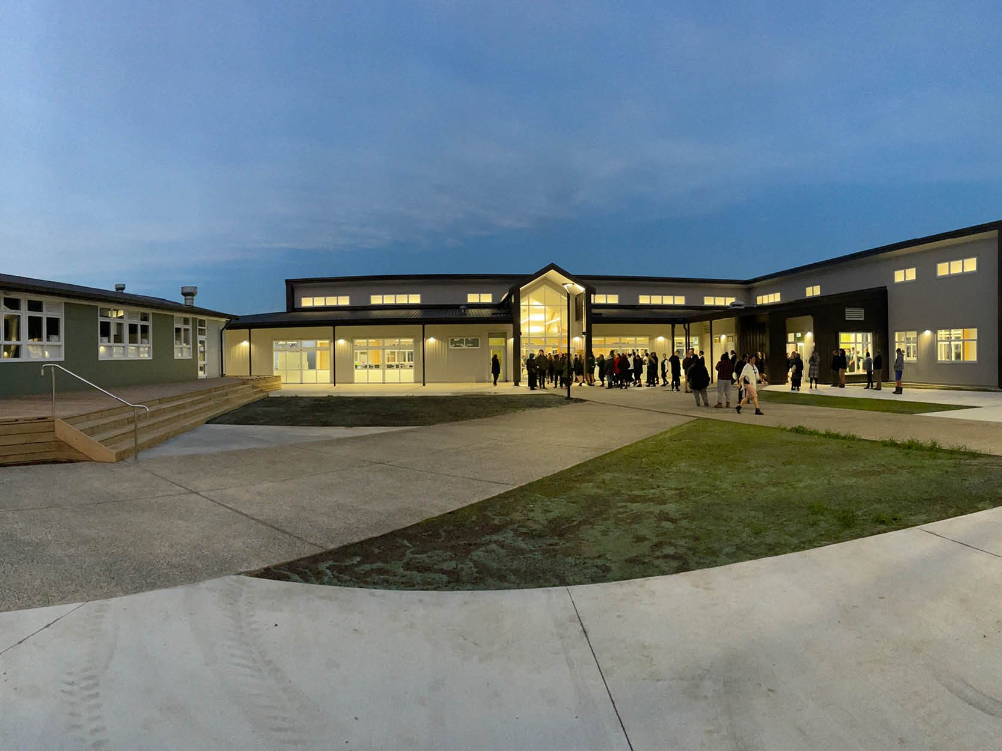
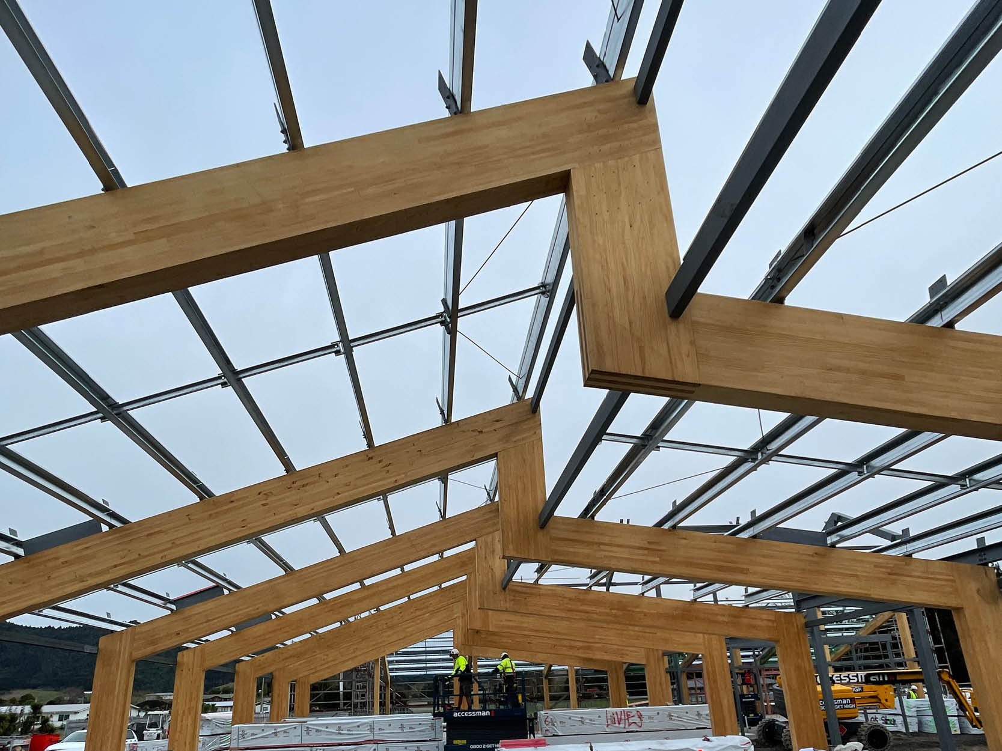
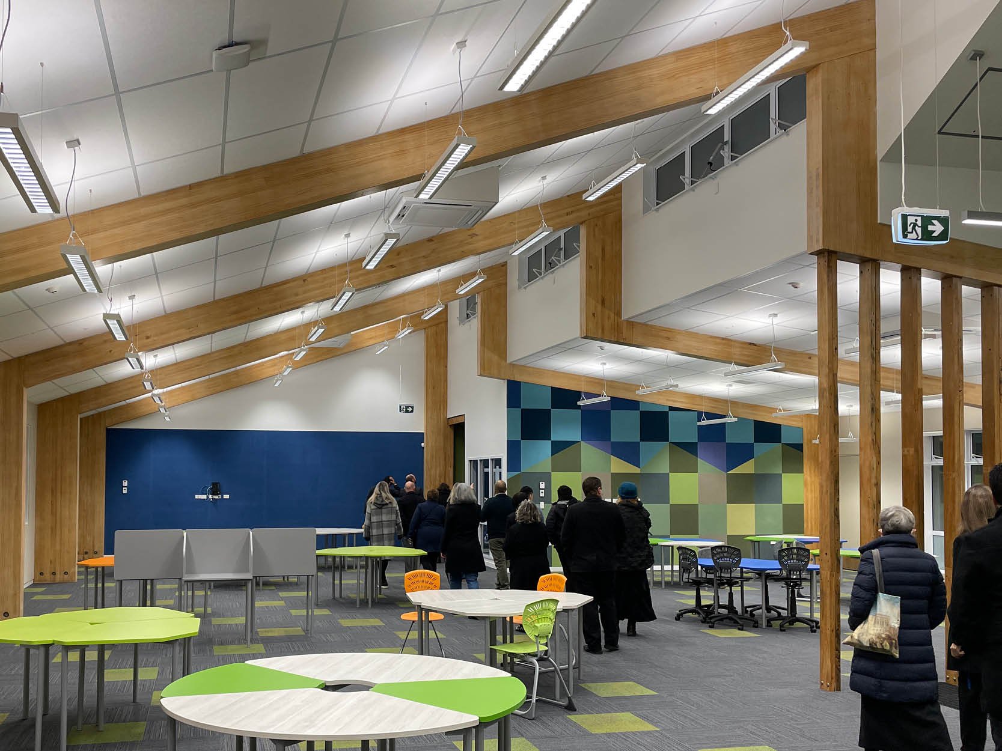
Ngāruawāhia School | Ngāruawāhia
BCD Group was engaged to assist with the refurbishment of two existing buildings, and construction of a brand new 1,300m² classroom block consisting of a single level timber structure providing Ngāruawāhia School with an additional 10 classrooms.
BCD provided Structural, Civil, Fire and Geotechnical Engineering associated with this project.
Disciplines involved:
-
With the initial client briefing indicating a strong preference for a timber solution, based on their strategic goal for a sustainable future. The team worked to present the client with two options, one of which included an efficient timber design. This design allowed the client to remain in budget and meet their original project objectives.
-
Completed a site specific review of the 20,000m² (2ha) site, assessing the Three Waters requirements. This resulted in a full review and upgrade of existing underground drainage. The team also worked on construction of new external pavement to accommodate the accessibility requirements of the new building.
-
Provided fire separation and fire safety design as per NZ Building Code and MoE requirements for the refurbishment of the existing buildings and the new classroom block.
-
Completed ground investigation works and detailed analysis. The team had to work around complex ground conditions including liquefaction, settlement issues and a high groundwater table. Through some collaborative engineering with the structural team a cost effective raft solution was proposed which would mitigate the need for deep excavation avoiding the high water table.

