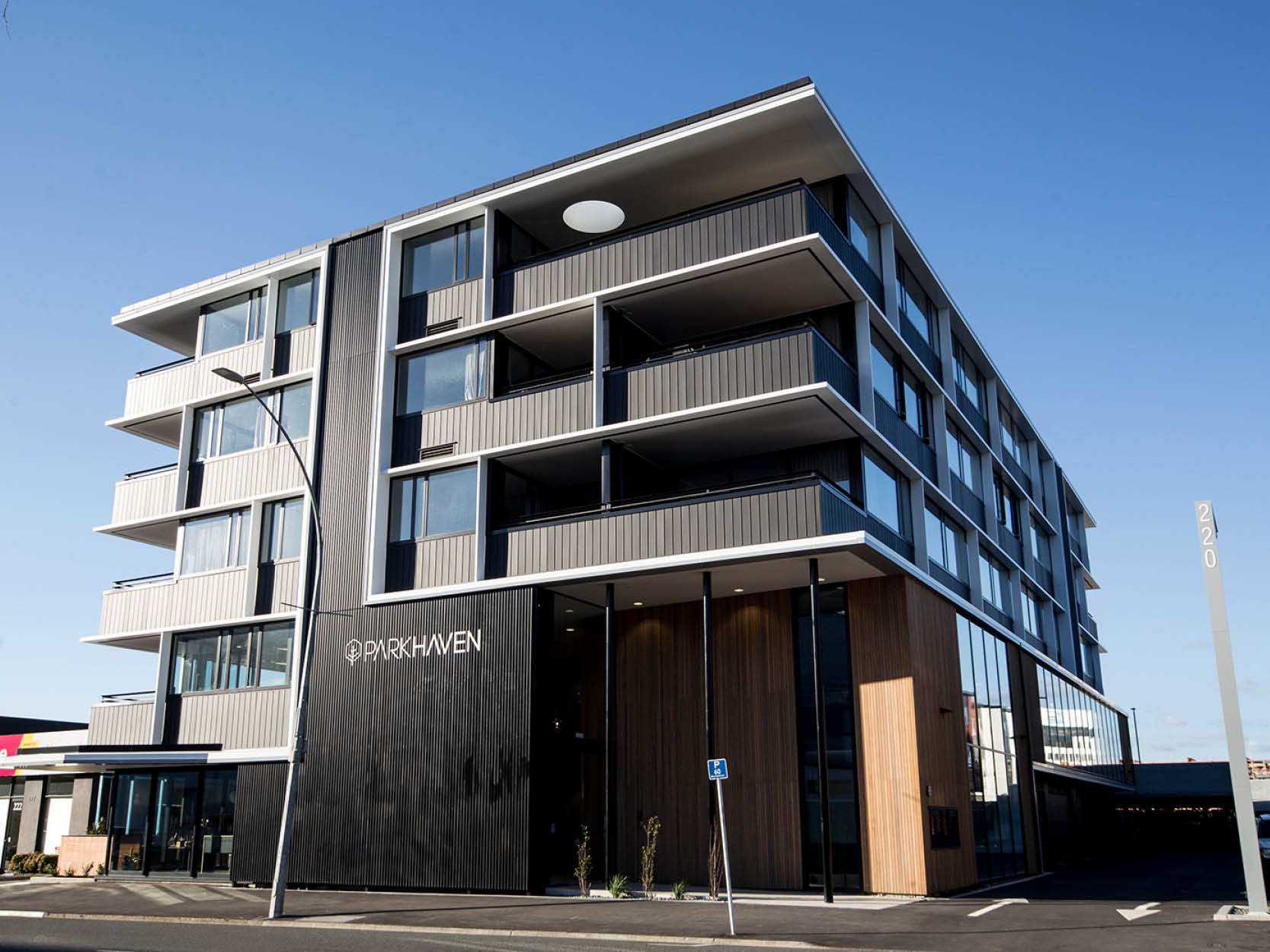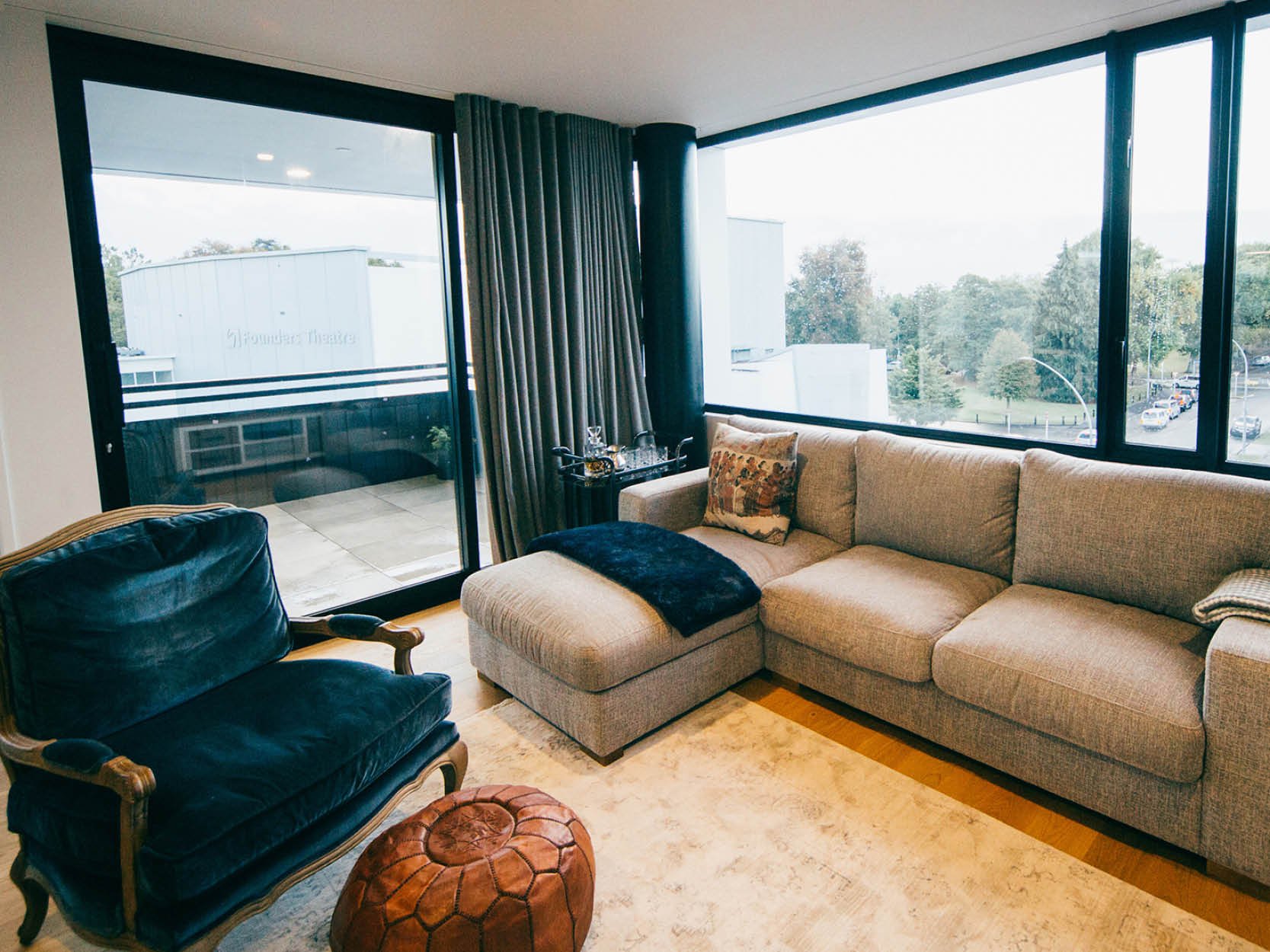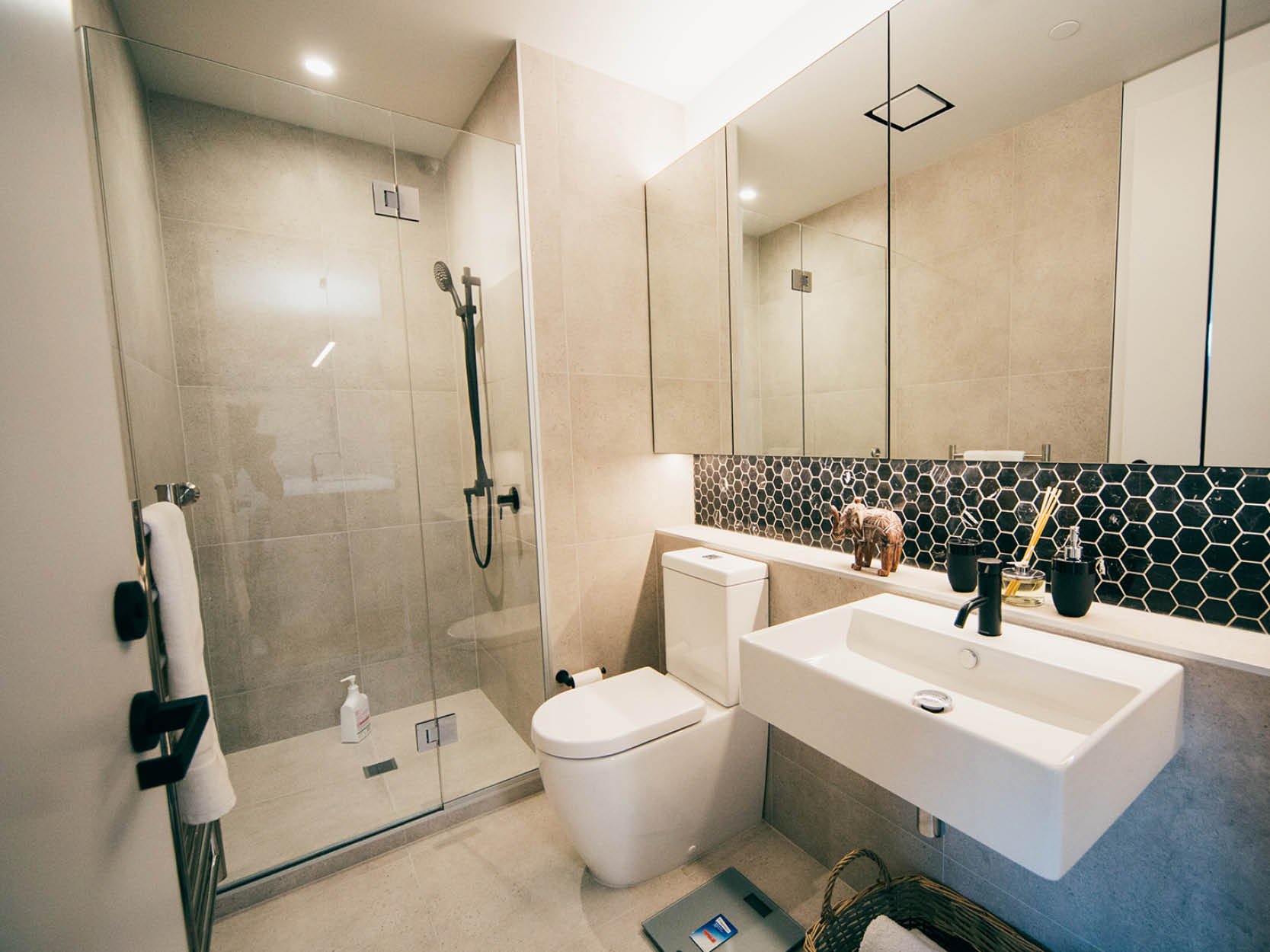Parkhaven




Parkhaven | Hamilton
Overlooking the cityscape and Hamilton’s greenbelt is Parkhaven, a high-end mixed-use development. This $20 million development was designed to create luxury working and living spaces in Hamilton central. The 5,000m² of space is split across two levels of commercial leases, including café, and three levels of apartment living, including penthouses.
BCD provided the Planning & Resource Management, Geotechnical, Civil, Structural, Draughting and Fire Engineering services associated with this project.
Disciplines Involved
-
Were tasked with designing a flexible layout to allow the commercial and residential spaces to come together effectively.
The team utilised technical solutions emerging from Europe and worked these to fit in with NZ code.
-
Parkhaven was one of the first projects for our Draughting team to cut their teeth on BIM. All subconsultants, architects and BCD disciplines worked from BIM and completed 3D coordination of services, so that service installation could run smoothly.
-
Assessed the existing services and their capabilities against the significant increase in site occupancy the development would bring. The team bridged the gap to cater for the increased demands.
-
Prepared in-depth reports to support the case to work around council guidelines, liaised directly with council and enabled the development to go ahead with 16 non-compliances being challenged. A standout was successfully lobbying for a five storey development when previously council plans only allowed for two storeys.
-
As a brownfield site the team navigated the challenges of the diverse history of the site resulting in pockets of poor quality ground. Through concentrated testing and collaboration with the Structural Engineers they were able to focus their energy into the important areas of the site based on how the structure would be placed and recommend a cost saving alternative to the standard solution.
-
Worked in collaboration with the architects to identify boundary requirements for fire ratings so they could recommended where to locate the building on the site to allow the original intent and design of the building to be maintained whilst still complying with the Building Code.

